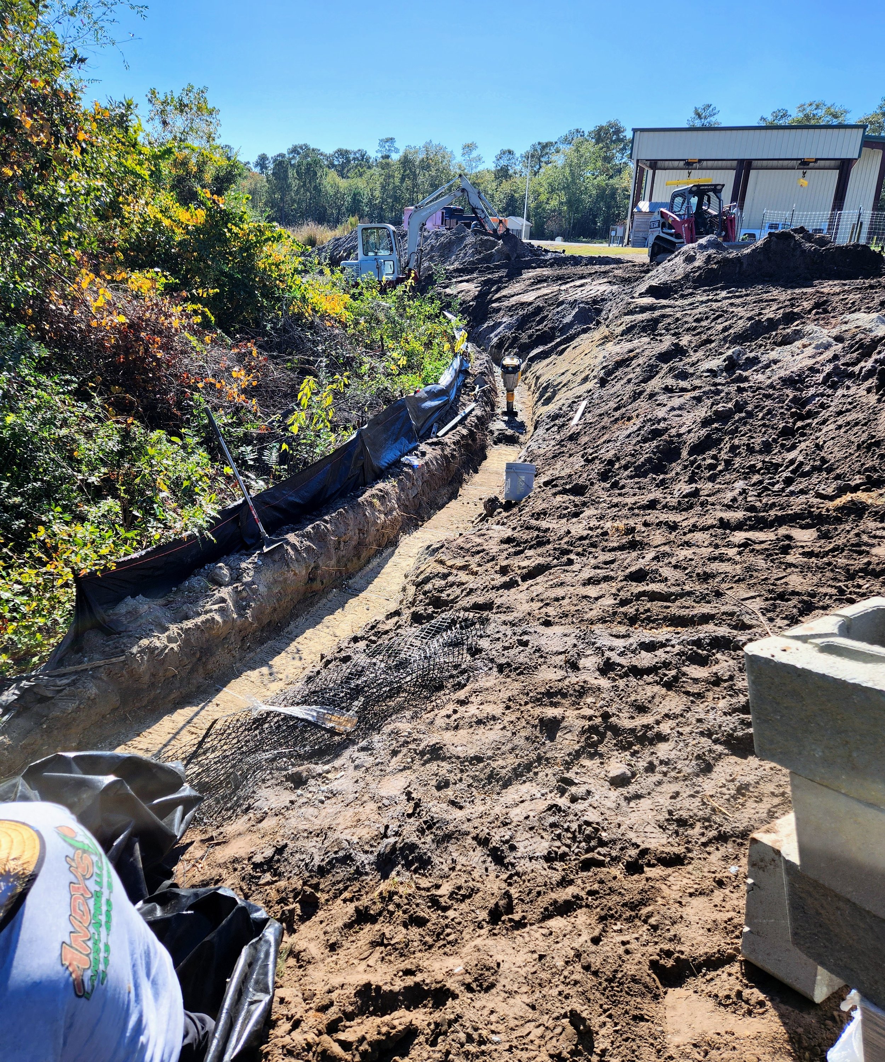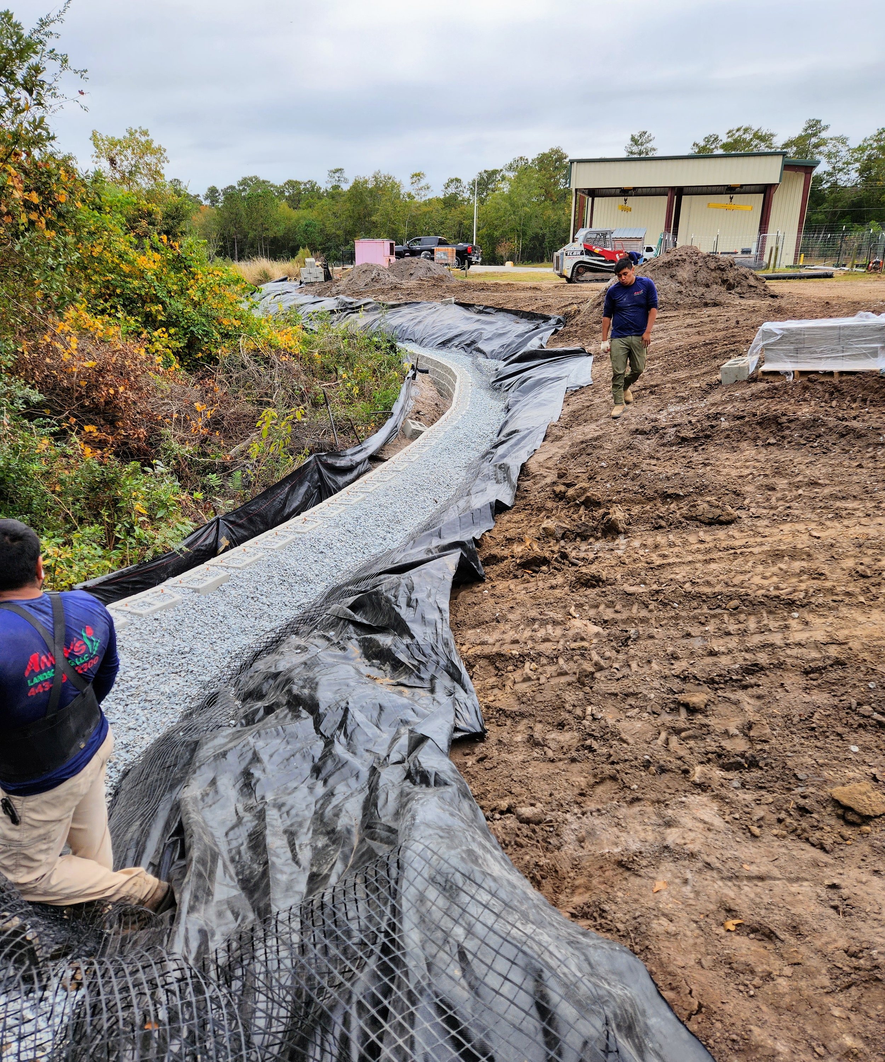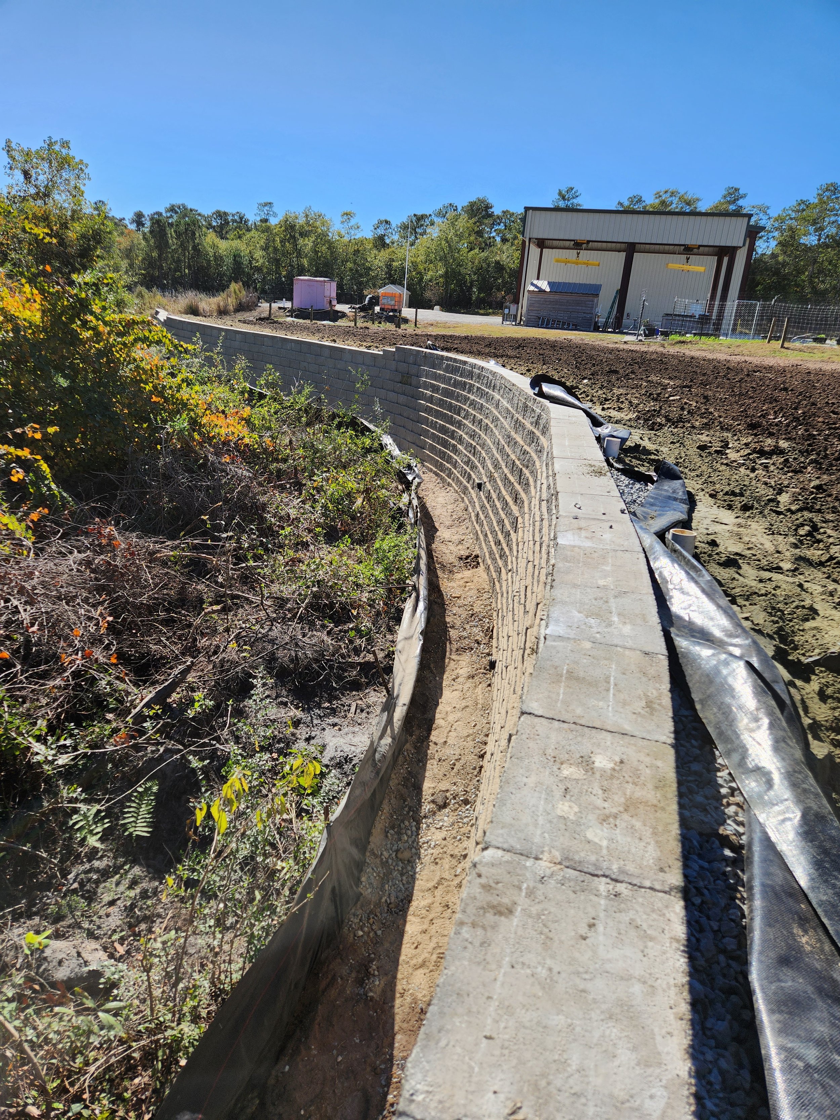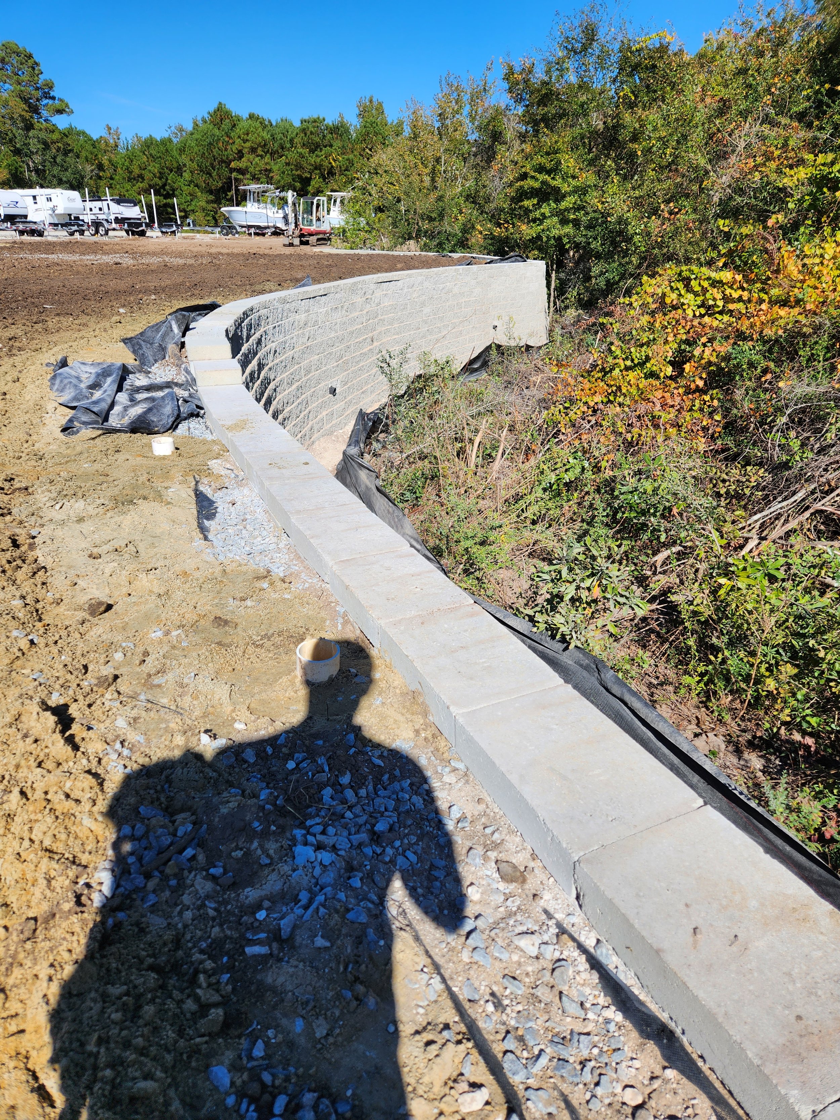
Featured Project
South Carolina Retaining Wall

We traveled to South Carolina to undertake a retaining wall project at a boat garage. The task involved constructing a ten-foot-tall retaining wall made up of more than ten rows of interlocking concrete blocks. The primary objective of the wall was to provide additional parking space for boats, thus it needed to be able to withstand the substantial weight.

To accommodate the height of the wall, a step surfacing method was employed, as the load increases with the height of the retaining wall. In order to separate the gravel from the topsoil and facilitate drainage, landscape fabric was placed over the blocks and new gravel was contained within. To establish a stable slope, heavy machinery was used for grading, and a 4-inch corrugated perforated drain pipe was laid and fitted through the concrete blocks, covered with gravel. This was done to effectively drain any running water through the retaining wall and minimize erosion on the hill.
As the wall was being constructed, pins were inserted into the cinder blocks and filled with gravel, followed by backfilling the area. Each tier of the wall was built in this manner, ensuring thorough compaction of the tops before proceeding to the next iteration. A geo grid mesh was laid throughout the wall, allowing for the placement of the next row of concrete blocks and repeating the entire process. Once the final rows were set, concrete caps were placed along the wall, requiring necessary cuts to ensure uniformity. To complete the project, the remaining areas were graded to solidify the entire area.








